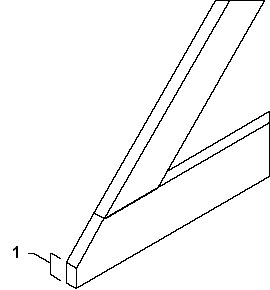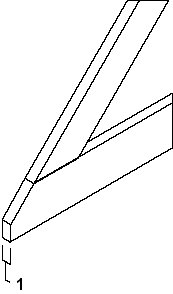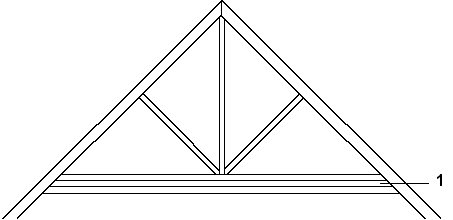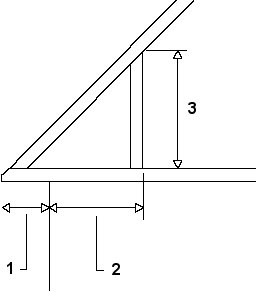To define the dimensions of a truss
-
Click
Setup in
Truss Builder .
The Setup dialog opens.
-
Key in values in the
Beams fields.
The Beam fields represent 5 possible heights for the tie. These values appear on the Tie option menu at the bottom of the Truss Builder dialog. The values are in ascending order:
- XS – Extra Small
- S – Small
- M – Medium
- L – Large
- XL – Extra Large
- Key in a value in the Truss Nose field.
- Key in a value in the Truss Thickness field.
- Key in a value in the Double tie Spacing field.
- Key in a value in the Eaves Inset field.
-
Choose an option from the
Eaves Preference menu.
If the span of the truss changes, eaves overhang remains constant and the eaves height is recalculated. If the span of the truss changes, eaves height remains constant and the eaves depth is recalculated.
-
Choose an option from the
Extrusions option menu.
Parts can be attached to Building Forms, to include component quantities in a bill of materials.




